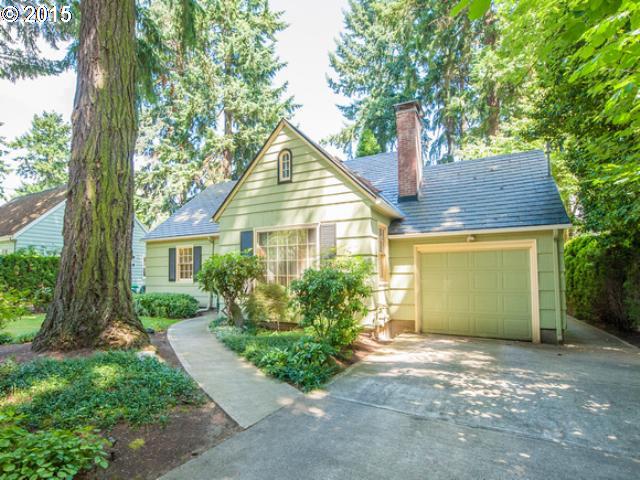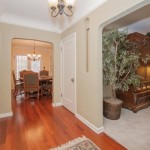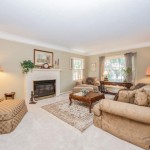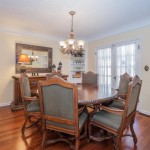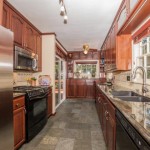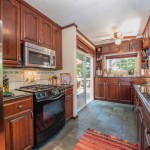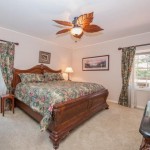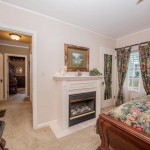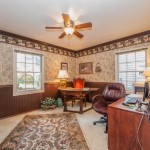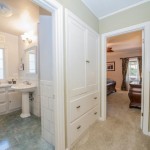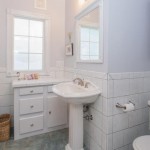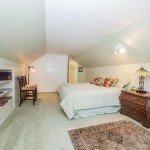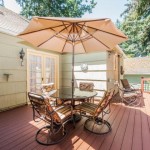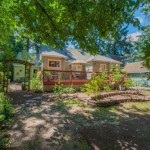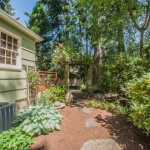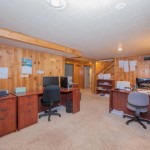Property Location Map
10019 Ne Failing St Portland OR 97220
Street View
Formal entry. Brazilian cherry hardwood floors throughout entry and dining room. 2 bdrms on main, including master bdrm w/electric fireplace.Remodeled full bath on main! Quality remodeled kitchen: cherry cabinets, granite counters, custom tile backsplash w/slate floor. Extra built-in and access to deck. Finished basement! Owner uses basement for in-house business.
Property Details and Features
- Location
- 10019 Ne Failing St
- City: Portland
- County: Multnomah
- State: OR
- ZIP: 97220
- Directions: NE 102nd, west on Failing
- Located in Maywood Park subdivision
- Bedrooms
- 3 bedrooms
- Bathrooms
- 1 full bathroom
- 1 half bathroom
- 1 total bathrooms
- 1 half bathroom on the lower level
- Total of 0 bathrooms level on the lower level
- 1 full bathroom on the main level
- Total of 1 bathroom on the main level
- House
- Capecod
- Cottage
- Built in 1940
- Remodeled
- Warranty available
- 1,684 square feet (calculated)
- 3 levels
- Main level is 1,284 square feet
- Upper level is 400 square feet
- Lower level is 1,092 square feet
- Lot
- 0.17 acres
- 7
- 000 to 9
- 999 SqFt
- Level
- Private
- Trees
- Trees
- Territorial
- Interior Features
- Fireplace
- French Doors
- Formal
- Gourmet Kitchen
- Granite
- Ceiling Fan
- Garage Door Opener
- Hardwood Floors
- Owned Security Systm
- Tile Floor
- Washer/Dryer
- Wall to Wall Carpet
- Hi-Speed Connection
- Granite
- Exterior Features
- Wood
- Deck
- Fenced
- Gas Hookup
- Patio
- Sprinkler
- Cross Fence
- Yard
- Property Access
- Has accessibility accommodations
- One Level*
- Minimal Steps*
- Ground Level
- Appliances and Equipment
- Built-in Microwave
- Built-in Range
- Built-in Dishwasher
- Disposal
- Gas Appliances
- Tile
- Granite
- Basement
- Finished
- Full Basement
- Cooling
- Central Air Conditioning
- Heating
- Gas
- Forced Air
- Water
- Gas
- Garage
- Attached Garage
- 1 parking spaces
- Parking
- Driveway
- Street
- Utilities
- Cesspool
- Public
- Fireplaces
- 3 fireplaces
- Gas
- Wood
- Master Bedroom
- Fireplace
- Dining Room
- French Doors
- Formal
- Kitchen
- Gourmet Kitchen
- Granite
- Living Room
- Fireplace
- Formal
- Possession
- At Closing
- Property
- Property type: DETACHD
- Property category: RESIDENTIAL
- Roof
- Shingle
- Additional Rooms
- Bonus Room
- Storage
- Utility Room
- Bonus Room
- Utility Room
- Storage
- Schools
- Elementary school: Prescott
- High school: Parkrose
- Middle school: Parkrose
- Taxes
- Tax ID: R214920
- Tax amount: $3,027
- Legal description: MAYWOOD PK & PLATS 2&3&4, BLOCK 18, LOT 18
- Home Owner’s Association
- HOA: No

